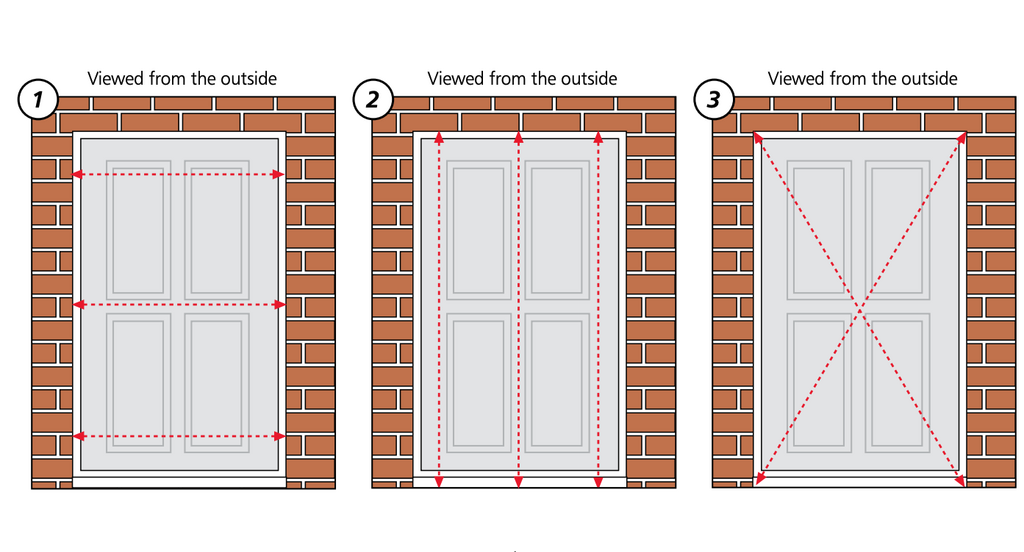Choosing the right door for your home involves more than just aesthetics. Functionality and practicality play a crucial role, and understanding standard door widths is essential for ensuring smooth traffic flow, accessibility, and comfortable living. This comprehensive guide delves into the world of standard door widths, exploring common sizes, factors influencing width choices, and tips for homeowners.
Common Standard Door Widths
Interior and exterior doors typically adhere to standard widths to ensure compatibility with pre-hung door frames and building codes.
Here’s a breakdown of the most common standard door widths in residential construction:
- 24 inches: This is the narrowest standard door width and is often used for closets, bathrooms, and utility rooms. While functional, a 24-inch door can feel cramped in high-traffic areas.
- 28 inches: A slight increase from the narrowest size, 28-inch doors are also common for bathrooms and bedrooms, offering a bit more space for movement.
- 30 inches: This is the most common interior door width in modern homes, striking a balance between space and practicality. It’s suitable for most rooms and hallways.
- 32 inches: Offering a more generous passage, 32-inch doors are often found in main entryways or rooms where wider access is desired, such as those accommodating wheelchairs or mobility aids.
- 36 inches: This width is typically reserved for exterior doors, especially front entryways, where a grander entrance is desired. It also allows for easier movement of furniture and large items.
Note: These are standard sizes for single doors. Double doors, French doors, and sliding doors will have different width considerations depending on their design and intended use.
Factors Influencing Door Width Choices
While standard sizes provide a good starting point, several factors can influence the ideal door width for your specific needs:
- Room Function: Consider the purpose of the room and the anticipated traffic flow. High-traffic areas like hallways and living rooms benefit from wider doors, while smaller rooms like bathrooms or closets can function well with narrower options.
- Accessibility: If you require wheelchair access or have mobility concerns, wider doors (at least 32 inches) are essential for easy maneuverability.
- Furniture and Appliances: Think about the size of furniture and appliances that need to pass through the doorway. A wider door might be necessary if you frequently move large items.
- Building Codes: Local building codes often dictate minimum door widths, particularly for egress doors (those used for exiting in emergencies). Ensure your chosen door width complies with local regulations.
- Aesthetic Appeal: While functionality is paramount, door width also contributes to the overall aesthetic of your home. Wider doors can create a sense of grandeur, while narrower doors might be more suitable for smaller spaces.
Beyond Standard: Custom Door Widths
While standard sizes cater to most needs, custom door widths offer flexibility for unique situations or design preferences.
Here are instances where custom sizing might be considered:
- Oversized Openings: Older homes or custom builds may have non-standard door openings requiring custom-sized doors.
- Unique Design Elements: Archways, unconventional door shapes, or specific design visions might necessitate custom widths.
- Accessibility Needs: Individuals with specific mobility requirements may need extra-wide doors beyond the standard 32 inches.
Keep in mind that custom doors often come with a higher price tag and longer lead times.
Related: How to Choose the Right Exterior Door for Your Home’s Style: A Comprehensive Guide
Measuring for Door Width
Accurate measurement is crucial for selecting the right door size.
Here’s how to measure your door opening:
- Measure the width: Measure the distance between the rough opening’s side jambs at three points: the top, middle, and bottom. Use the smallest measurement as your rough opening width.
- Measure the height: Measure the distance between the floor and the top of the rough opening at both sides. Again, use the smallest measurement.
- Measure the thickness: Measure the thickness of the door jamb.
Tip: If you’re unsure about measuring or are dealing with non-standard openings, consult a professional contractor or door installer for assistance.
Visual Guide to Door Widths
To help visualize the impact of different door widths, consider these examples:
- 24-inch door: Ideal for a small linen closet or pantry.
- 28-inch door: Suitable for a standard bathroom or a small bedroom.
- 30-inch door: A versatile choice for most interior rooms, including bedrooms, hallways, and guest rooms.
- 32-inch door: Provides ample space for a master bedroom, a main entryway, or a room requiring wheelchair access.
- 36-inch door: This creates a grand entrance for a front door or allows easy access for moving furniture in and out of a room.
Enhancing Visual Appeal with Door Width
The width of your door significantly impacts the visual appeal of your home.
Here are some design tips to consider:
- Proportion and Scale: Choose a door width that complements the size and style of the room. A large, imposing door might overwhelm a small space, while a narrow door can look out of place in a grand entryway.
- Double Doors: For wide openings, consider double doors to create a sense of grandeur and enhance the flow between spaces. French doors or sliding doors can also add a touch of elegance.
- Pivot Doors: For a modern and unique look, consider pivot doors. These doors rotate on a central pivot point, allowing for wider openings and a dramatic visual impact.
Related: French Doors: Bringing the Outdoors In
Conclusion
Choosing the right door width involves a careful balance of functionality, accessibility, and aesthetic appeal. By understanding standard sizes, considering influencing factors, and exploring custom options when needed, homeowners can make informed decisions that enhance their living spaces. Remember to measure accurately, consult professionals when in doubt, and prioritize both practicality and design to create a welcoming and functional home.





